The Tin Roof
03-23-2023
How to Design a Room Like a Pro
A few things to consider to create a
long-lasting space that you love.
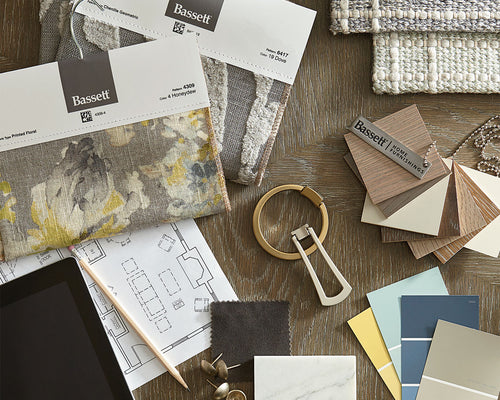
Step 1: Think about how the room will function.
The first question you need to answer is who will be using the room. Will this be a family room with kids and pets, or more of a formal space for reading and conversation? High traffic rooms with kids and pets need performance fabrics and durable surfaces. Formal spaces can focus more on style.
Formal spaces often include the following features: symmetrical layout, shallow seating, various seating depts, conversation groupings, and benches, poufs, and ottomans that serve as additional seating.
Family rooms have lots of comfortable seating, places to put your feet up, storage pieces and forgiving fabrics.




Design Tip: Measure your room and create a floor plan. The biggest mistake people make is in scale to the room, either too big or too small.
Step 2: Decide on a focal point.
Identify the room’s focal point—a fireplace, window view, television—and orient the furniture accordingly. If you plan to watch television in the room, the ideal distance between the TV and the seating is two times the widtg of the screen (measured diagonally). For example, if you have a 40-inch TV, your seating should be 80 inches away.
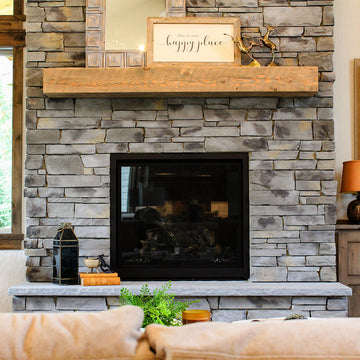
Architectural feature
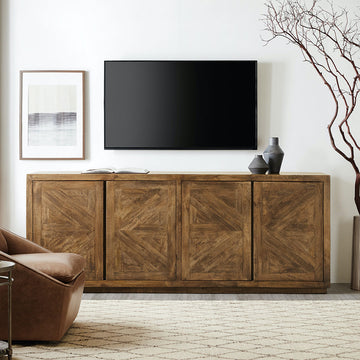
Created focal point

View as focal point
Step 3: Start with the priority pieces.
Place the largest pieces of furniture first, such as the sofa in the living room or the bed in the bedroom. In most cases this piece should face the room’s focal point. Chairs should be no more than 8 feet apart to facilitate conversation. Unless your room is especially small, avoid pushing all the furniture against the walls.
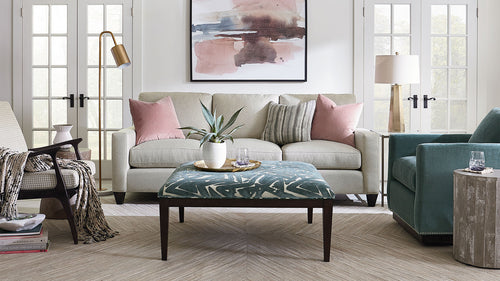
Step 4: Consider your furniture arrangement.
Symmetrical arrangements work best for formal rooms.
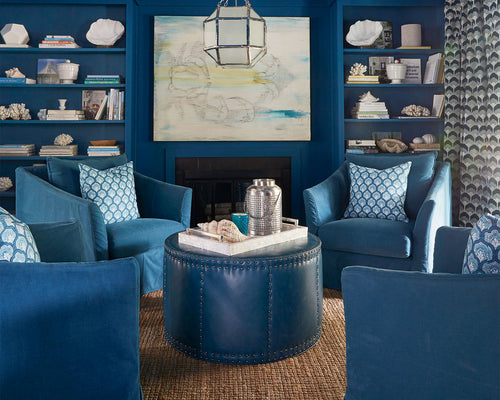
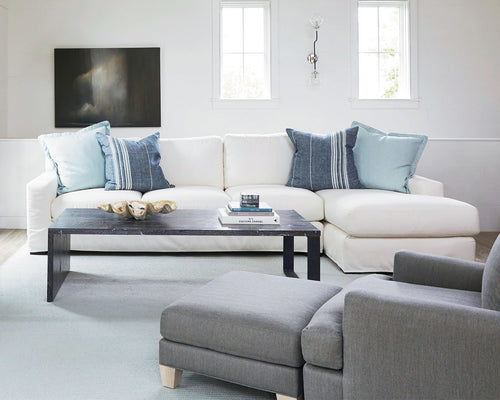
Asymmetrical arrangements make a room feel more casual.
Step 5: Create a traffic flow.
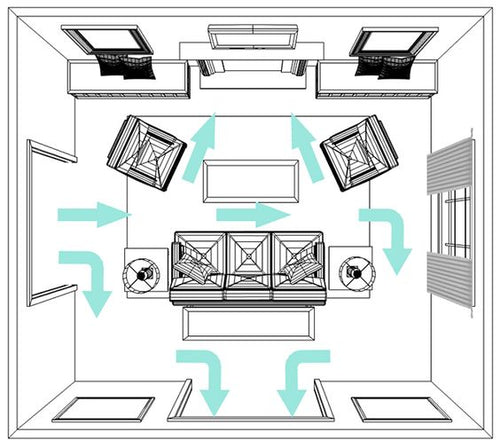
Think about the flow of traffic through the room—generally the path between doorways. Don’t block that path with any large pieces of furniture if you can avoid it. Allow 30 – 48 inches of width for major traffic routes and a minimum of 24 inches of width for minor ones. Try to direct traffic around a seating group, not through the middle of it. If traffic cuts through the middle of the room, consider creating two small seating areas instead of one large one.
Step 6: Aim for variety.
Vary the size of furniture pieces throughout the room, so your eyes move up and down as you scan the space. Balance a large or tall item by placing another piece of similar height across the room from it (or use art to replicate the scale). Avoid putting two tall pieces next to each other.

Step 7: Build in contrast.
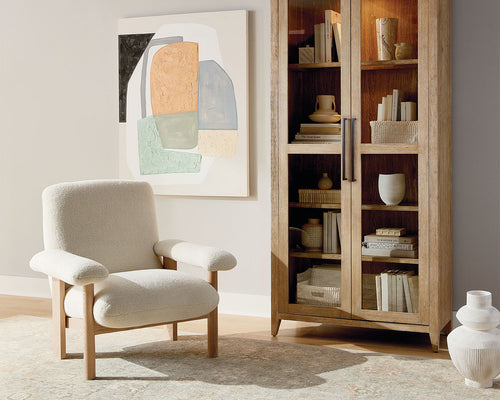
Combine straight and curved lines for contrast. If the furniture is modern and linear, throw in a round table for contrast. If the furniture is curvy, mix in an angular piece. Similarly, pair solids with voids: Combine a leggy chair with a solid side table, and a solid chair with a leggy table.
Step 8: Design for ease of use.
Place a table within easy reach of every seat, being sure to combine pieces of similar scale, and make sure every reading chair has an accompanying lamp. Coffee tables should be located 14 – 18 inches from a sofa to provide sufficient leg room.
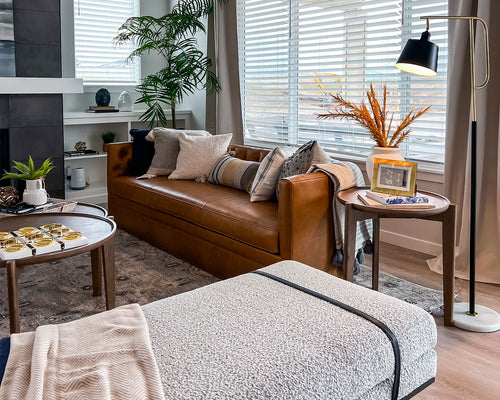
Step 9: Allow for circulation.
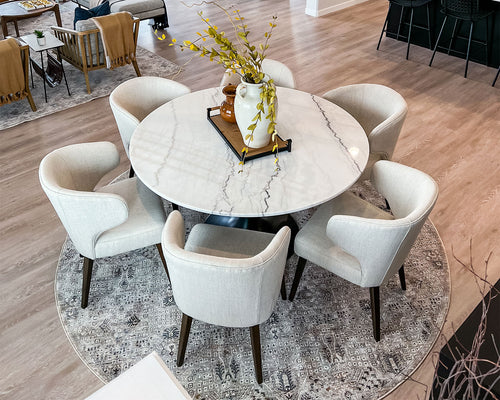
In a dining room, make sure there’s at least 48 inches between each edge of the table and the nearest wall or piece of furniture. If traffic doesn’t pass behind the chairs on one side of the table, 36 inches should suffice.In bedrooms, allow at least 24 inches between the side of the bed and a wall, and at least 36 inches between the bed and a swinging door.
Step 10: Do your planning.
Give your back a break. Before you move any furniture, test your design on paper. Measure the room’s dimensions, noting the location of windows, doors, heat registers and electrical outlets. Then draw up a floor plan on graph paper using cutouts to represent the furnishings. Or, better yet, use a digital room planner to draw the space and test various furniture configurations. It’s less work and a lot more fun.
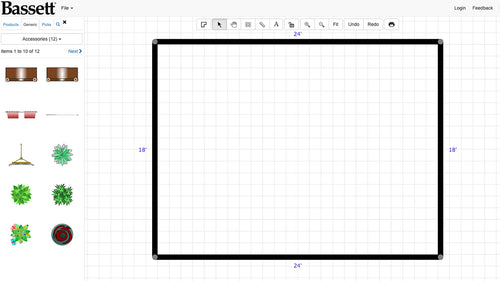
Get more home inspiration in your inbox.
Sign up for our emails to get more home inspiration, design tips and product insights directly to your inbox.

